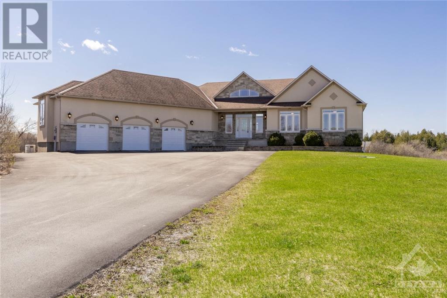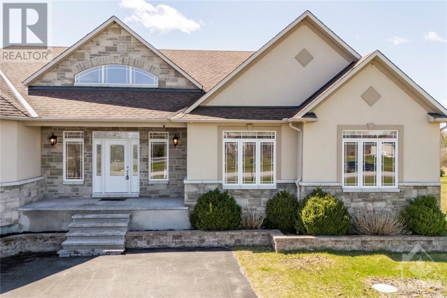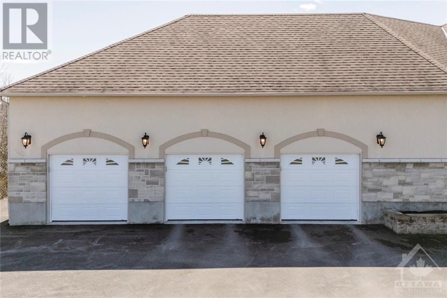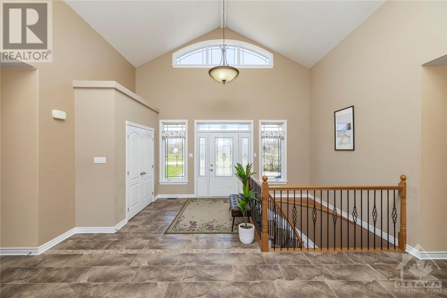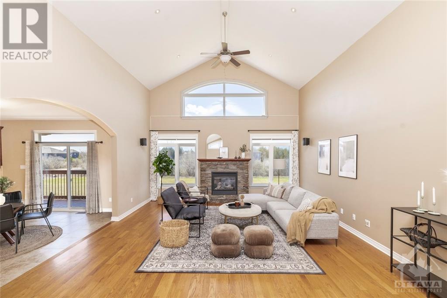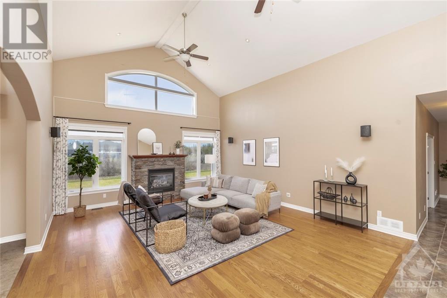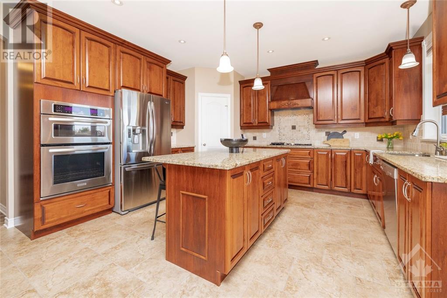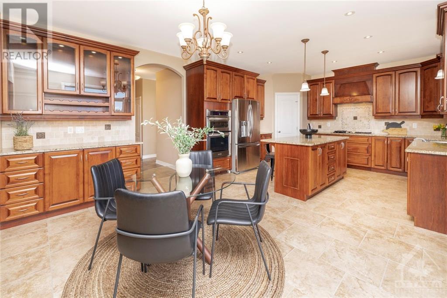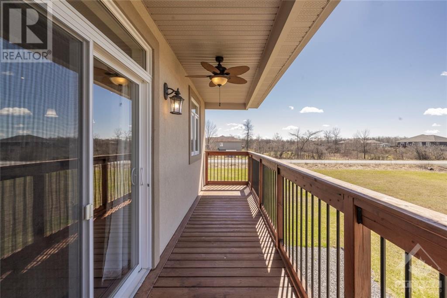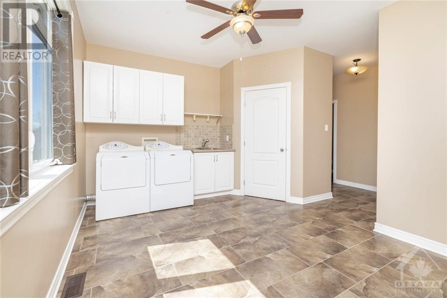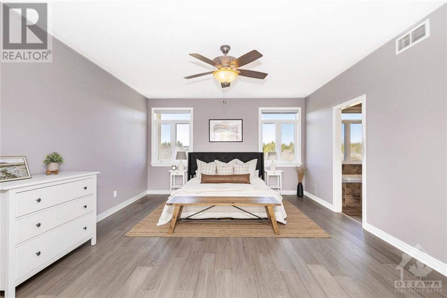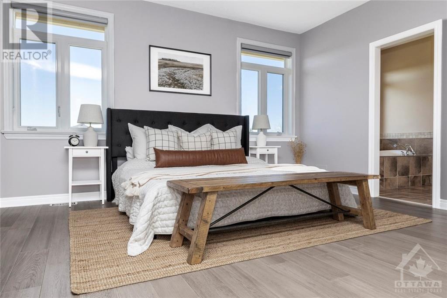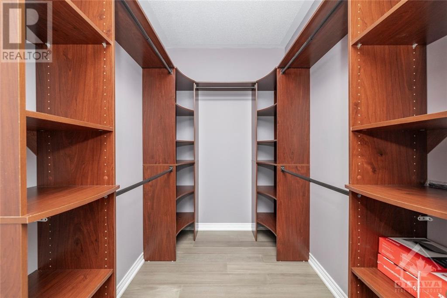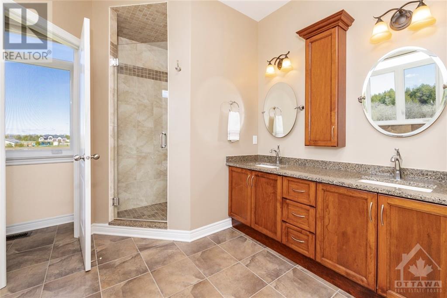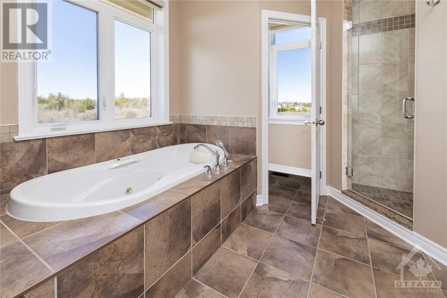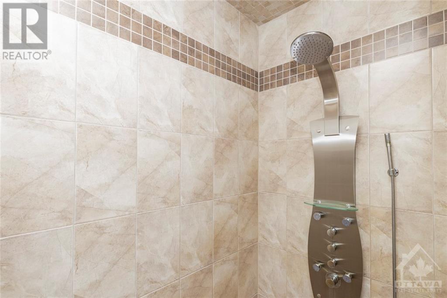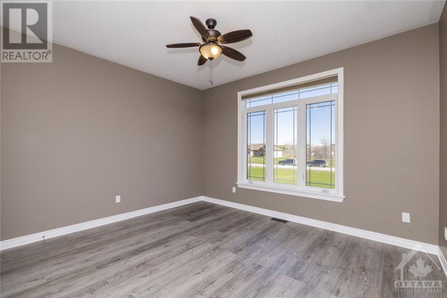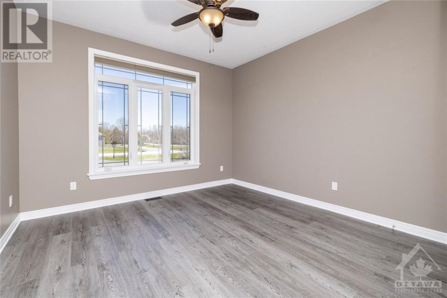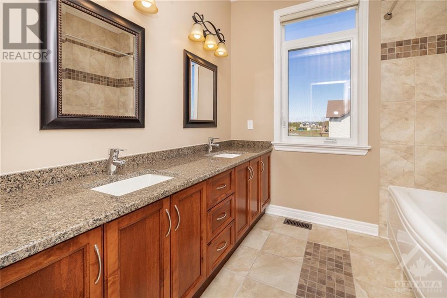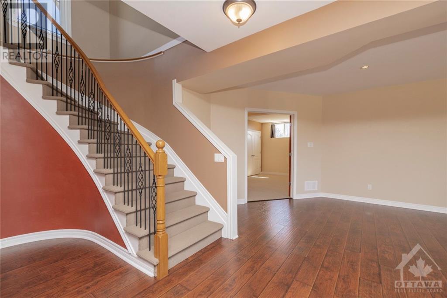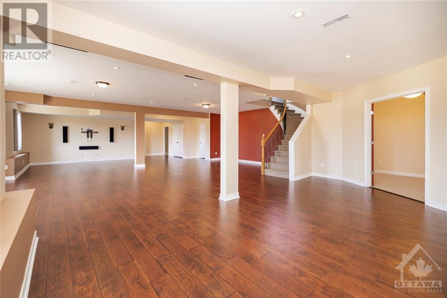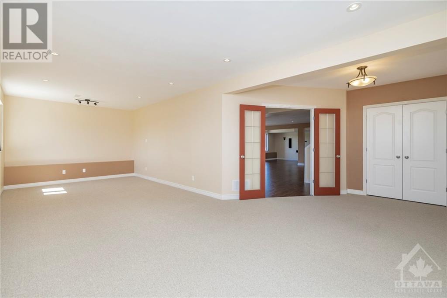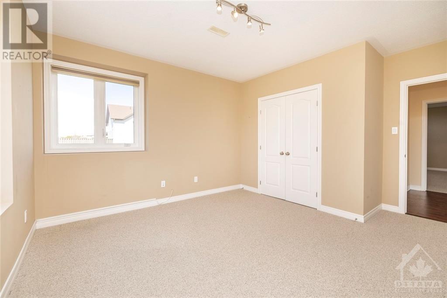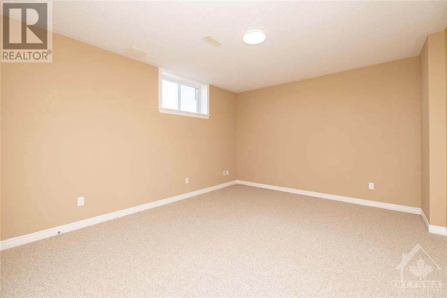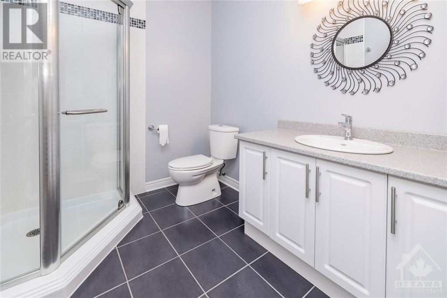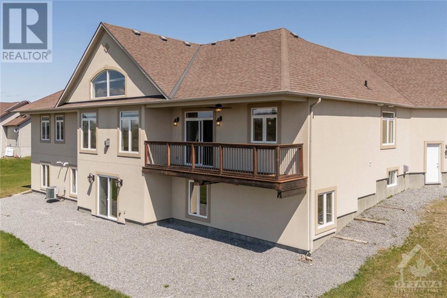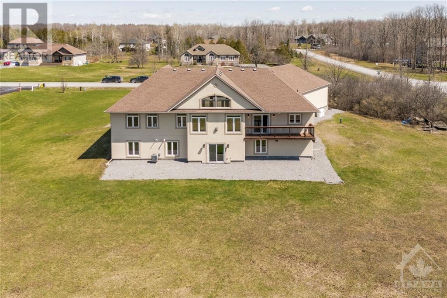
ABOUT THIS PROPERTY
PROPERTY DETAILS
| Bathroom Total | 4 |
| Bedrooms Total | 3 |
| Half Bathrooms Total | 1 |
| Year Built | 2011 |
| Cooling Type | Central air conditioning |
| Flooring Type | Mixed Flooring |
| Heating Type | Forced air |
| Heating Fuel | Propane |
| Stories Total | 1 |
| Recreation room | Basement | 41'0" x 29'10" |
| Office | Basement | 16'9" x 12'8" |
| Den | Basement | 12'9" x 11'11" |
| Hobby room | Basement | 11'0" x 27'5" |
| 3pc Bathroom | Basement | 7'10" x 6'11" |
| 4pc Bathroom | Main level | 7'10" x 7'11" |
| Living room | Main level | 20'1" x 17'11" |
| Kitchen | Main level | 14'7" x 21'5" |
| Laundry room | Main level | 10'5" x 14'2" |
| 2pc Bathroom | Main level | 5'6" x 5'1" |
| 5pc Ensuite bath | Main level | 10'5" x 11'10" |
| Bedroom | Main level | 11'10" x 11'8" |
| Bedroom | Main level | 11'5" x 13'2" |
| Primary Bedroom | Main level | 17'1" x 14'6" |
| Other | Other | 41'6" x 22'0" |
Property Type
Single Family
MORTGAGE CALCULATOR
SIMILAR PROPERTIES

